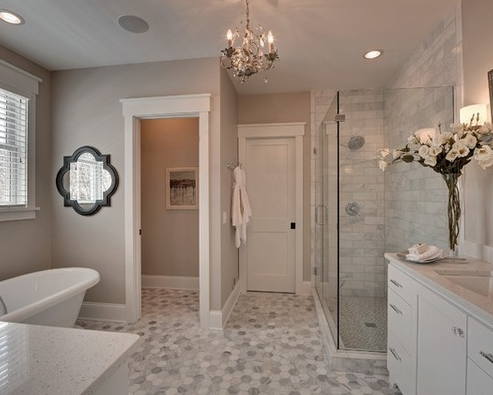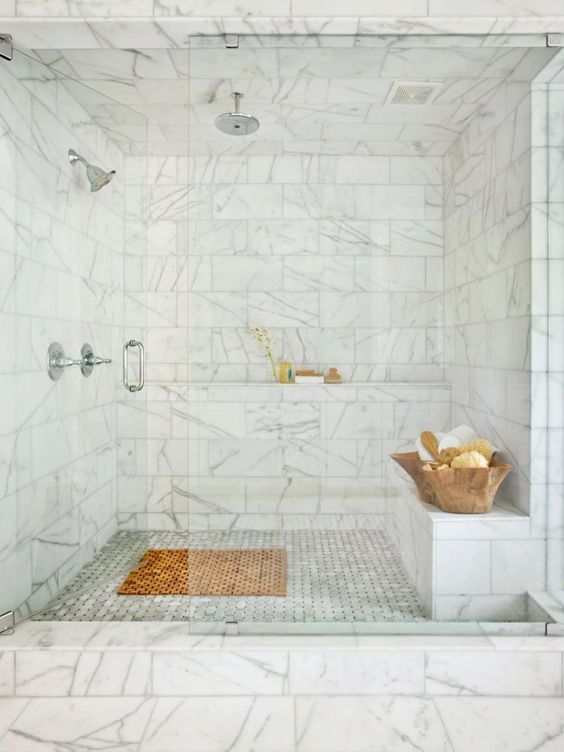If you’re thinking of remodeling your bathroom, there is one trend you need to know about – tubs are out and showers are in. According to Matt Muenster, a licensed contractor and host of DIY Network’s Bath Crashers and Bathtastic!, in his list of the 10 Best Bathroom Remodeling Trends, showers are becoming far more popular than tubs. While freestanding tubs are also a trendy feature in bathroom remodels, you may want to consider how much use a tub will get vs. a large, luxury shower.
Space is a premium feature in bathrooms, so if yours is on the smaller side, you may want to consider replacing your bathtub with a larger, more attractive shower. According to the National Kitchen and Bath Association (NKBA), showers are becoming far more popular than tubs.
Must-Have Features for a Spa-Inspired Shower
 1. Heavy Glass (Frameless) Shower Doors
1. Heavy Glass (Frameless) Shower Doors
If you are updating your bathroom, don’t take it back in time with old school framed shower doors. Sure, they’re cheaper, and they look like it. Heavy glass shower doors don’t need frames so you can get that modern, sleek, look without all the hardware.
They also make the bathroom seem bigger because their frameless style creates a clear view. If you are updating your shower with decorative tile, frameless shower doors help to show it off better too.
2. High-Tech Shower Heads
To help create a spa-like look and feel, upgrade that boring old shower head to multiple shower heads including body sprays, water jets and rain shower heads.
3. Steam Showers
Fully enclosed steam showers are becoming popular as well especially in new homes and master bathrooms.

4. Shower Benches
Built-in and portable benches add to the relaxation mode being created in these spa-like enclosures. Having a place to sit to shave legs or moisturize skin is relaxing and convenient.
5. Zero Entry
With the recent emphasis on aging-in-place remodeling, zero-entry showers or curbless shower stalls are also a consideration. Instead of a pan for the shower floor (a floor with raised sides to corral water and send it down a center drain) a curbless floor (the drainage slope of the floor is built below the level of the surrounding flooring surface) allows wheelchair entry with no barriers.
It is more expensive and harder to install, but if you’re interested in retiring and living in your home in your later years, it may be worth the extra trouble. If you are planning on aging in place, some other features you may want to consider are grab bars in the shower, slip-resistant floors, a handheld showerhead mounted lower on the wall, and floating/wall mounted sinks/counters that a wheelchair can roll under for easy access.
Tips for Shower Remodels
Don’t Replace Your Only Tub
Don’t make the mistake of replacing your home’s only tub as they are handy for washing large items (think window blinds) as well as giving pets a bath. You will want at least one tub in your home for convenience and for resale value.
Don’t Build around a Window
You may be tempted to build a shower enclosure around a window if there was a window above the original tub. We warn against it. The window casing simply presents too many opportunities to allow water to seep around it and into your walls. The result will be ugly mold and possibly having to tear out the window/wall to fix it. Close up the window before finishing the shower if possible.
Make Your Shower as Big as Possible
People rarely regret making a shower too big. Making it too small, however is a common “coulda, woulda, shoulda” complaint by homeowners who have remodeled. Most building codes say a shower stall should be at least 30” by 30”. The NKBA recommends making it 36” by 36”. Don’t cheat yourself out of a bigger shower even if you have to bump out an interior wall or two to create the space.
Key Measurements for Bathroom Remodels
Finished ceiling height:
80” minimum
Distance from side of toilet to shower wall:
15” minimum (measured from the center of the toilet to the wall)
18 “ recommended
Distance from front of toilet to shower wall (or any wall):
21” minimum
30” recommended
Shower door swing:
Should clear all obstructions including toilet and vanity cabinet. Sliding doors or curved doors can help solve door swing problems.
If you’re considering remodeling your bathroom, give Janssen Glass a call at (913) 677-5727. We can help you design a shower enclosure that makes the most of your bathroom. If you’ve got a tricky space, we can custom design a shower enclosure just for you. For inspiration, visit our shower door gallery online.